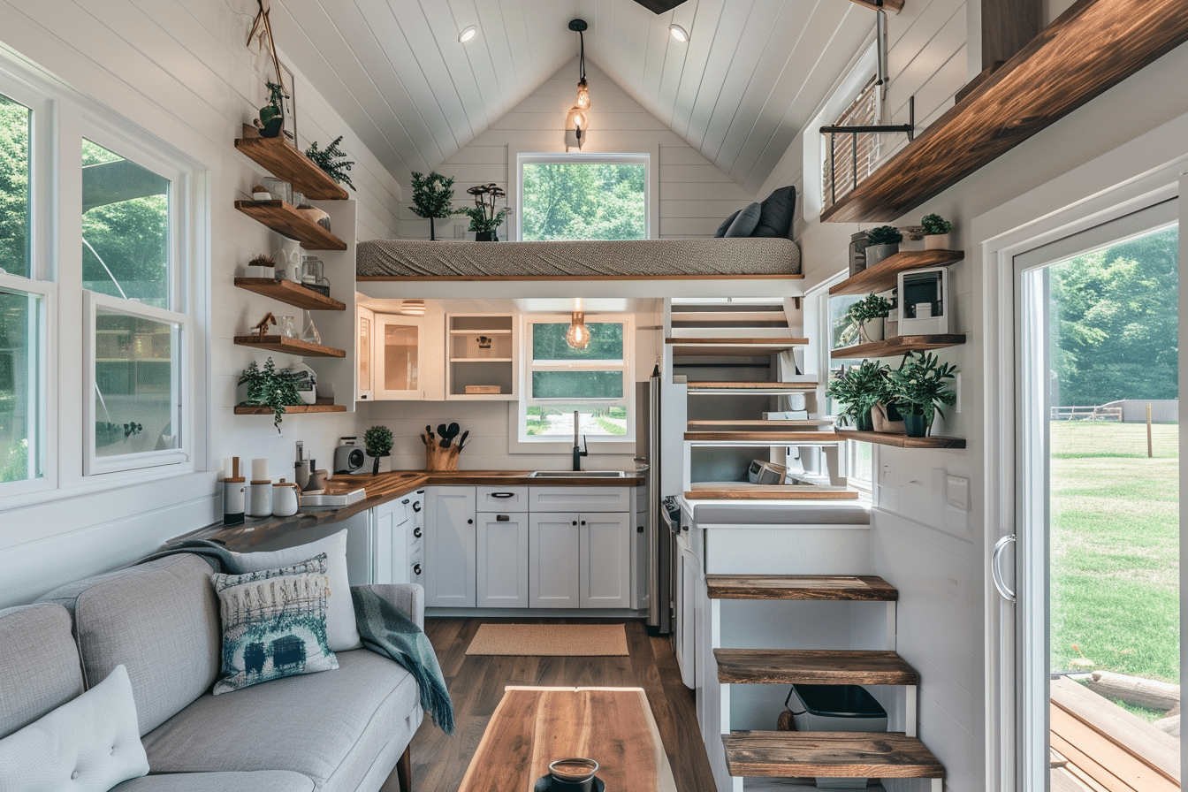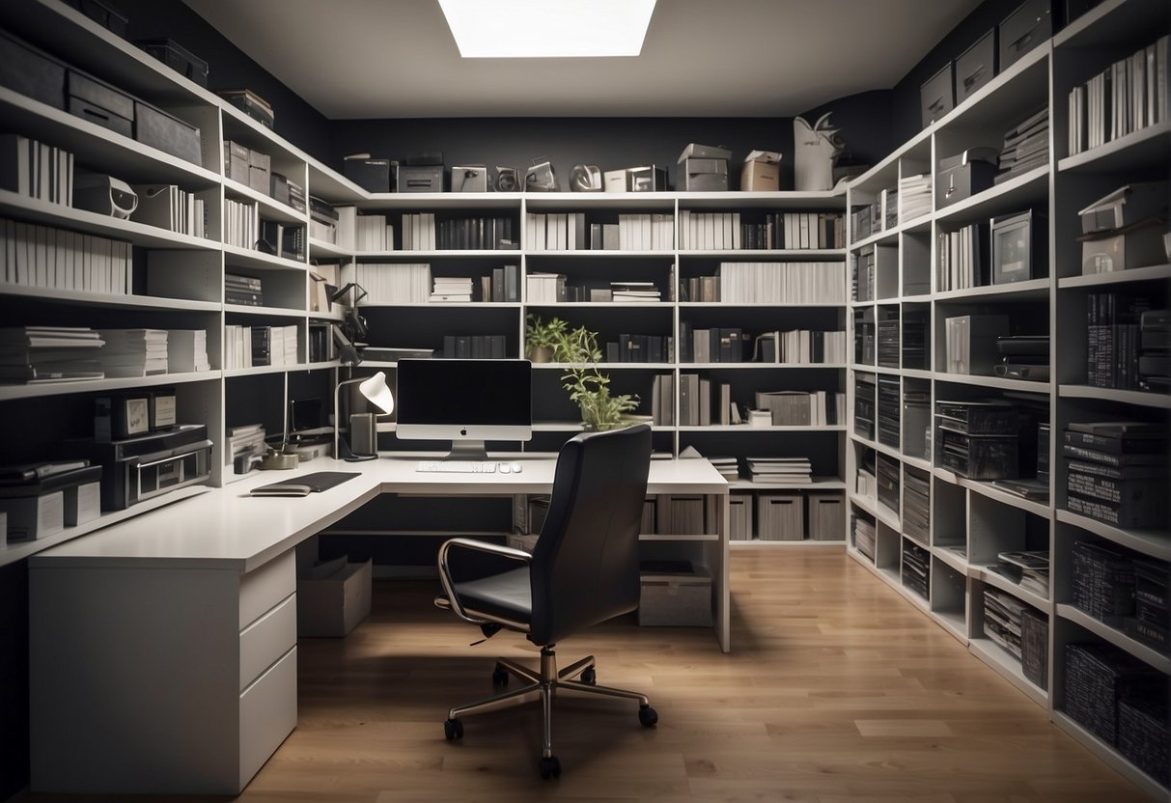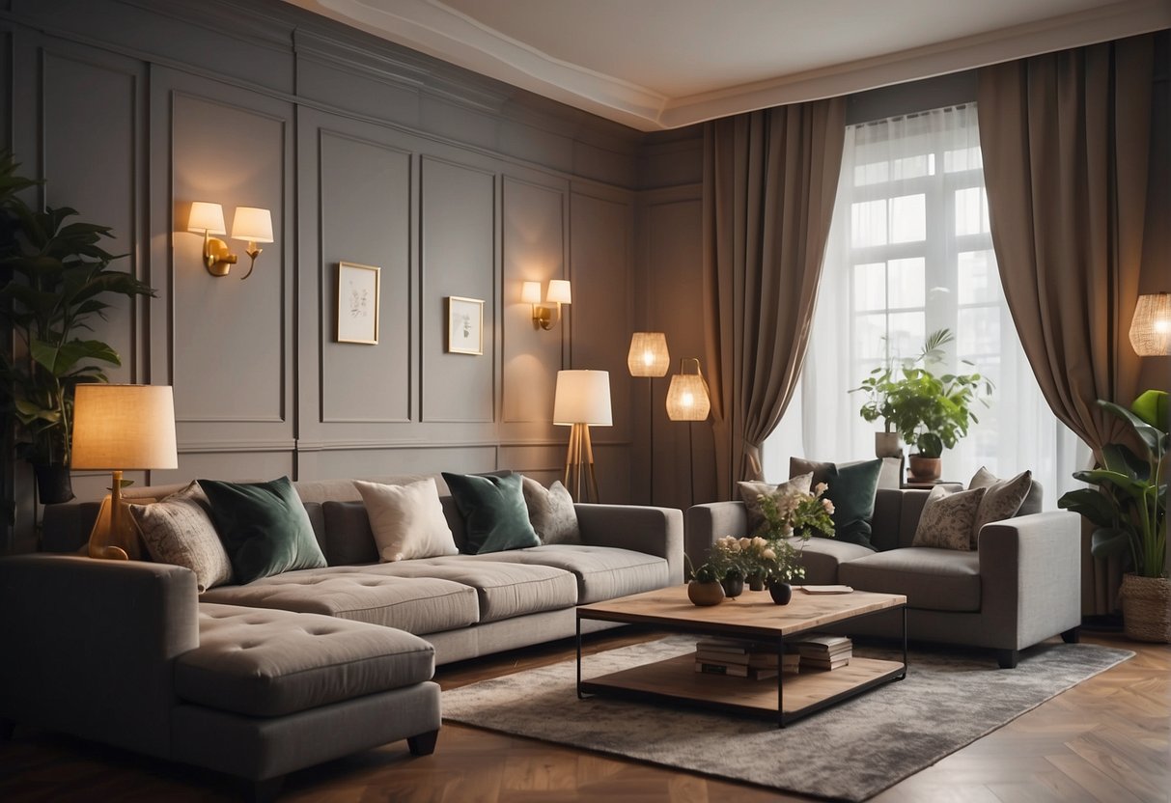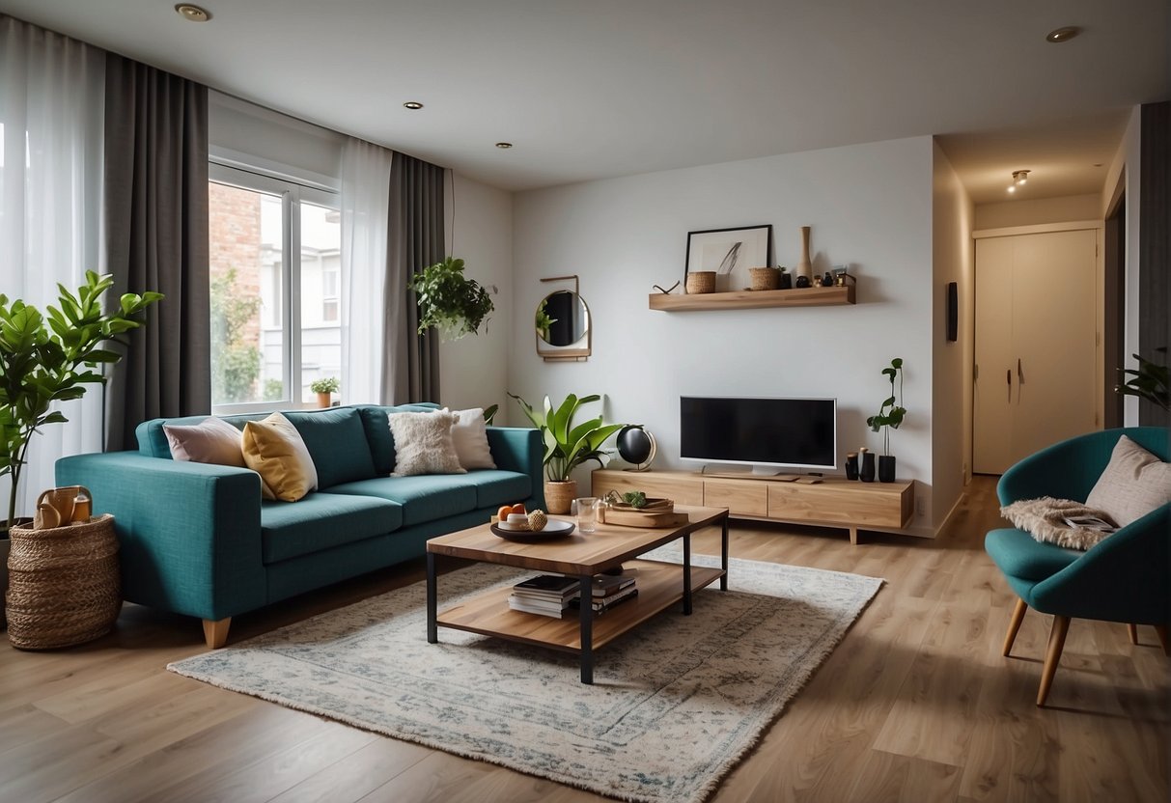
Creating Open Flow in Small Space Staging: Maximize Your Area with Ease
When it comes to creating a welcoming and visually appealing environment in small spaces, staging is key. Open flow is a principle often utilized by professional stagers to maximize the feeling of spaciousness in tight quarters. By carefully selecting and arranging furniture, decluttering, and accentuating features, creating open flow in small space staging can be easily achieved even in the smallest of spaces.
Small adjustments can go a long way in transforming a cramped area into a functional, visually pleasing environment. Furniture that provides multiple uses, such as storage ottomans or wall-mounted desks, and thoughtful organization techniques, like utilizing vertical space, can greatly improve the layout and practicality of a small area. Additionally, identifying and highlighting focal points in a room can give the impression of depth and draw the eye away from the limited square footage.
Key Takeaways from Creating Open Flow In Small Space Staging
- Open flow in small spaces can be achieved through purposeful staging and arrangement.
- Multi-functional furniture and smart organization techniques are essential to maximizing limited space.
- Accentuating features and focal points can create an illusion of depth in smaller rooms.
Principles of Small Space Staging
Understanding Flow and Functionality
In small space staging, it is crucial to create a sense of flow and functionality. Flow refers to how people move through a space and the overall consistency in design (What is “Flow” and Why Is It So Important in Home Staging?). To achieve this, it’s important to arrange furniture strategically, enabling smooth movement and making the most of the available space. Furniture arrangement can also impact the perceived size and appeal of a room, contributing to an inviting atmosphere.
- Strategically place furniture to create clear pathways
- Prioritize multi-functional pieces to maximize use of space
- Maintain visual consistency throughout the space
The Role of Lighting in Small Spaces
Lighting plays a significant role in highlighting the best features of a space and creating a sense of openness. In small spaces, it’s crucial to include a mix of natural and artificial light sources to enhance both flow and ambiance. Make use of multiple layers of lighting, such as ambient, task, and accent, to achieve the desired effect.
- Maximize natural light with mirrors and reflective surfaces
- Utilize a mix of light sources to create a well-lit space
- Adjust lighting levels to suit different needs and moods
Color Choices for Expanding Visual Space
The color palette of a space hugely impacts the perception of size and openness. For small spaces, it is advisable to opt for neutral colors, as they can help create an inviting, airy atmosphere. Light and neutral colors can make a room appear larger, while dark colors tend to do the opposite.
- Stick to a neutral color palette, such as whites, beiges, and light grays
- Introduce pops of color through accents and accessories
- Opt for lighter shades in fabrics and finishes for furnishings
By incorporating these principles into small space staging, it becomes easier to create a cohesive, visually appealing, and functional space that appeals to potential buyers.
Maximizing Space with Furniture
Selecting Multi-Functional Furnishings
When working with a small space, multi-functional furniture is key to maximizing the available area. Opt for pieces that serve more than one purpose, such as a sleeper sofa, an extendable dining table, or a bed frame with built-in storage underneath. Not only do these items save space, but they also add convenience and functionality to your living environment.
Consider proportional furniture as well. Avoid bulky, oversized pieces that can make the area feel cramped. Instead, choose items that are proportional to the room size and don’t obstruct walking paths or doorways.
Effective Furniture Placement Strategies
Strategic furniture placement plays an essential role in creating open flow through small areas. Here are some useful strategies to consider:
Create a focal point: Identify the main attraction of the room, such as a fireplace or a large window, and arrange furniture around it, drawing attention to the feature and enhancing the feeling of spaciousness.
Use the perimeter: Placing furniture along the walls maximizes central open space, promoting easier movement throughout the room.
Layer furniture: Position smaller pieces, like side tables or footstools, underneath or in front of larger furniture, like coffee tables or sofas. This approach allows you to utilize the same space for multiple purposes.
Creating Illusions with Reflective and Transparent Pieces
Incorporating reflective surfaces and transparent furniture is a clever way to create the illusion of a larger, more open space. Here’s how:
Reflective surfaces: Items like mirrored furniture, glass tabletops, or simple wall mirrors can reflect light and create a spacious feel. Place mirrors on walls opposite windows to reflect natural light, or use mirrored furniture to catch and bounce off artificial lighting.
Transparent furniture: Acrylic or glass furniture pieces, like a glass coffee table or acrylic dining chairs, are visually lightweight, giving the impression that the room is more open and uncluttered.
By selecting multi-functional and proportional furnishings, utilizing effective furniture placement strategies, and incorporating reflective and transparent pieces, you can create an open and spacious feel in any small space staging project.
Decluttering and Organization Techniques

Making the Most of Storage Solutions
Decluttering a small space is made easier through smart use of storage solutions. One effective way is to utilize vertical space. Tall, narrow shelves can be a life-saver for tight spaces, providing ample room for storage while occupying minimal floor space. When you find yourself short on horizontal space, consider going vertical.
Another approach to maximizing storage is by incorporating multi-functional furniture. Items like storage ottomans, sofa beds, and bookshelf desks can help conserve space and declutter your area. Here’s a short list of multi-functional furniture to consider:
- Storage ottomans
- Sofa beds
- Bookshelf desks
- Coffee tables with drawers
Reducing Clutter for Improved Traffic Flow
A crucial aspect of creating an open flow in a small space is to reduce clutter. When organizing, it’s essential to prioritize and differentiate between what you need and what you can live without. Donate or discard items that are occupying valuable space. Remember, less is more when it comes to small space staging.
To improve traffic flow, consider these simple tips:
- Keep walkways clear
- Store items close to their point of use
- Opt for furniture with clean lines and simple designs
- Consider wall-mounted or floating furniture where possible
Following these decluttering and organization techniques will help make your small space feel larger and more inviting. Remember to make the most of your storage solutions, reduce clutter, and improve traffic flow for a successfully staged space.
Accentuating Features and Creating Focal Points

Highlighting Windows and Natural Light
When working with small spaces, it’s important to emphasize windows and natural light as much as possible. Use sheer or light-filtering window treatments to allow for maximum sunlight penetration. It’s also a good idea to choose a neutral color palette for window frames and sills, as this can make the space feel more open and airy.
Strategic Use of Accents and Color
In smaller spaces, strategic use of accents and color can make a world of difference. While it’s essential to stick to a mostly neutral color palette, adding pops of color through accessories and artwork can draw the eye to certain areas and create interest. It’s also a good idea to use a variety of textures when selecting accents, as this adds depth to the space.
Here are some ideas to add visual interest and depth:
- Utilize bold accent pieces such as pillows, vases, or rugs
- Incorporate different materials like wood, metal, and glass
- Add patterned curtains, throw blankets, or artwork
Designing Inviting Vignettes and Displays
Vignettes and displays can be used as focal points in small spaces to create a sense of flow. When designing vignettes, think about what you want to showcase, whether it’s a collection, a piece of art, or a unique decorative item. The key is to make the display visually appealing and inviting, drawing the eye through the space.
To create an engaging vignette, follow these steps:
- Choose a surface or area to create the vignette, such as a console table, bookshelf, or wall shelf
- Select a few items to include in the vignette, making sure they vary in size, shape, and texture
- Arrange the items in a visually pleasing way, such as by grouping like items together or creating an interesting height contrast
- Add a touch of greenery or a small lamp for a touch of warmth and dimension
By implementing these strategies, small spaces can appear more open and inviting, while also showcasing the homeowner’s personality and design sensibility.
Advantages of Professional Home Staging

When it comes to showcasing a small space, an open flow is essential. One of the most effective ways to achieve this is through professional home staging. In this section, we’ll discuss the advantages of enlisting the help of professionals and how this can enhance the appeal of a property.
Comparing DIY vs. Professional Staging
While homeowners might feel tempted to stage their homes on their own, it’s important to weigh the pros and cons of DIY vs. professional staging.
- Cost: Although hiring professional home stagers may seem like an expense, it often results in a higher selling price and faster sales. The investment in experts who understand how to showcase a property’s strengths can pay off in the long run.
- Expertise: Professional home stagers have knowledge of the latest design trends, making their services particularly valuable. They can create an ambiance that appeals to potential buyers, taking into account factors such as lighting, layout, and accessories.
- Time-saving: Homeowners can save valuable time and avoid stress by relying on professionals to stage their properties. Professional home stagers can work quickly and efficiently to transform spaces, allowing homeowners to focus on selling their property.
Real Estate Staging and Property Appeal
Now let’s explore the ways in which real estate staging can enhance a property’s appeal.
- Highlighting the best features: Professional home staging draws attention to a property’s most desirable features, making potential buyers appreciate its unique qualities.
- Creating an emotional connection: A beautifully staged home can evoke a sense of warmth and comfort, encouraging buyers to imagine themselves living in the space.
- Neutralizing the space: Professional stagers can depersonalize a space, removing any decor or personal items that could potentially distract or alienate potential buyers. This allows them to more easily envision their own belongings in the home.
- Visualizing possibilities: Stagers can help buyers see the potential in a property, even when it comes to small or challenging spaces. By creatively using furniture and decor, they can illustrate how these areas can be utilized effectively, sparking the buyer’s imagination.
In conclusion, professional home staging offers a number of benefits for homeowners looking to create an open flow in small spaces. By comparing the advantages of professional versus DIY staging and understanding how real estate staging can enhance a property’s appeal, it’s clear that enlisting the help of experts can elevate a home’s presentation and lead to a successful sale.
Luxury Specialist at McGraw Realtors
With a diverse background, including a career as an Air Force fighter pilot and entrepreneurship, Bill transitioned to real estate in 1995. Co-founding Paradigm Realty with his wife, Charlene, he quickly rose to prominence in Oklahoma City’s luxury real estate scene. Now, as one of the top agents with annual sales surpassing $20 million, Bill’s dedication to exceptional service remains unparalleled. With a legacy spanning over two decades in the industry, Bill’s expertise and commitment make him a trusted name in luxury real estate.